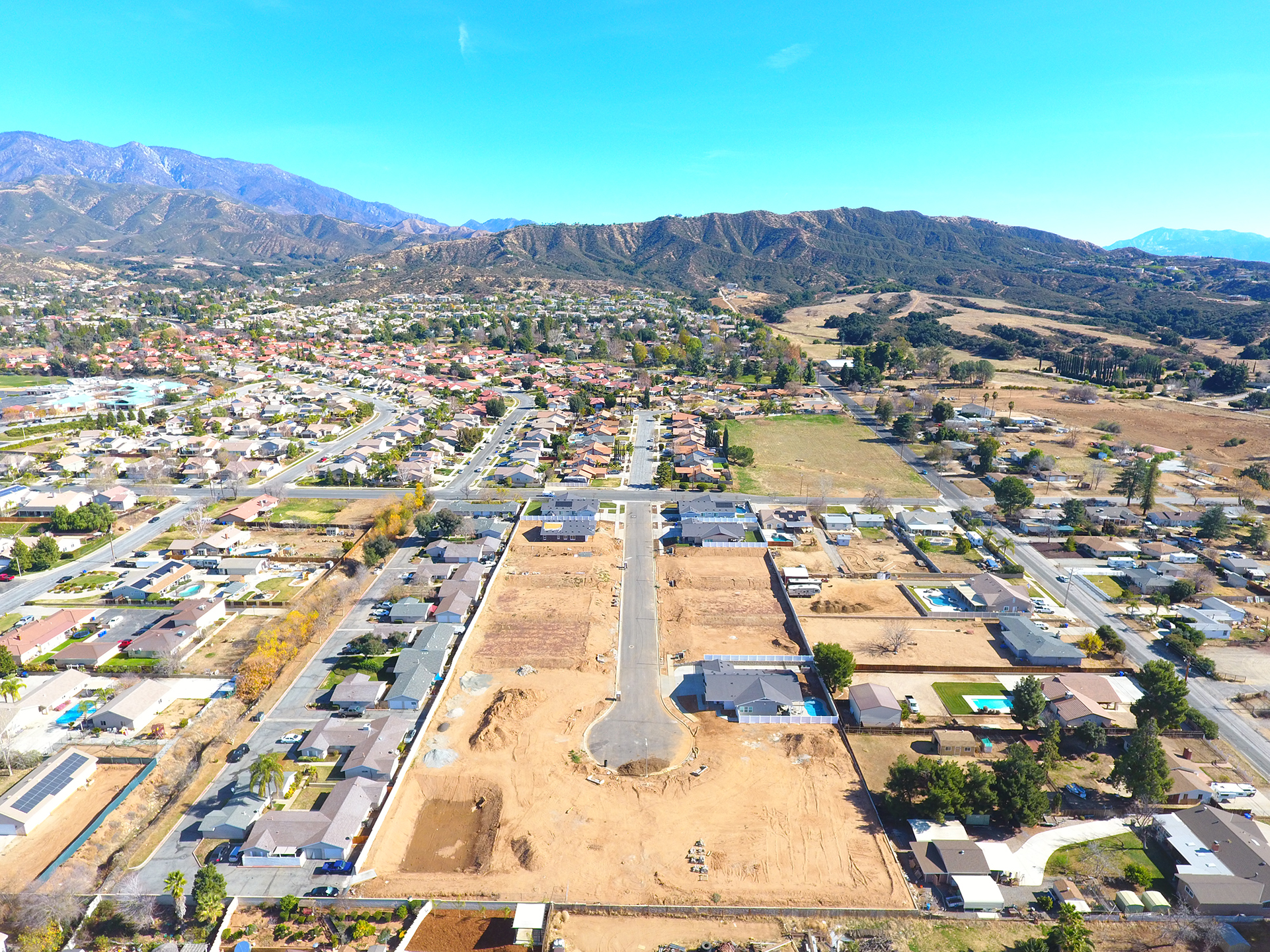Project Details
Farmstead Community features 9 Modern Farmhouse style Homes in Yucaipa, CA set in view of the Big Bear Mountain. Single and two story floorplans with 4 bedrooms, 3 bathrooms and expanding up to 2,581 to 3,178 square feet of living space. All homes have spacious 3 car garages, real-wood cabinets, quartz/granite counters, stainless steel appliances, huge island in the kitchen. Oversized 42" fireplace in the great room. Energy efficient with solar panels, tankless water heater, LED lighting throughout, cool roof and extra insulation in the attic. Located on a cul-de-sac you will love these homes with beautiful Mountain views.Prices and features may vary and are subject to change.
EXTERIOR
- Distinctive Farmhouse design featuring 2 Plan types and 2 elevations
- GAF composition “Cool Roof” in designer colors. (See plans)
- Composite 6” lap wood siding
- Energy saving vinyl windows
- Solar roof panels
- 16/20 sand finish plaster exteriors
- Interior finished Standard 3 car garages with steel doors and belt drive motors
- Architectural specified exterior colors
- Spacious outdoor covered patios with optional fireplace and ceiling fans
ENERGY SAVING FEATURES
- Solar equipped homes
- Energy Saving gas tank less water heaters
- High Efficiency rated vinyl windows
- R-38 attic and roof insulation
- Energy efficient 36” gas cooktop
- Set back thermostats for efficient heating and cooling
- Energy efficient heating and cooling systems
- Wired for EV charging unit
INTERIOR
- Low VOC Sherwin Williams paint throughout
- Distinctive base and door casing in composite square material
- Thermatru entry door with 2 light windows
- Two square panel interior doors
- Freestanding soaking tub in master baths
- Satin nickel hardware throughout
- Tiled master bath showers with glass doors
- 9’ plate heights at first floors
- Designer selected flooring and tile options (see options)
- Carpeting in all bedrooms and stairs
- Painted handrails and balusters
- Quartz countertops in kitchens and baths with designer fixtures
- Generous wardrobe closets
- 42” fireplace in great room
- Spacious living areas for entertaining
- White farmhouse cabinets with satin nickel knobs
- Spacious pantry for storage
- Built-in dishwasher, microwave and oven
OPTIONS (See sales for more information)
- Laundry room cabinets and sink
- Additional cabinets and sink in Guest Suite (Plan 2)
- Upgrade Designer Flooring and carpeting
- Slider and rackable doors at patio and downstairs bedroom
- Ceiling fans at covered patio
- 42” gas fireplace at covered patio
- RV Parking and dump stations at selected lots















